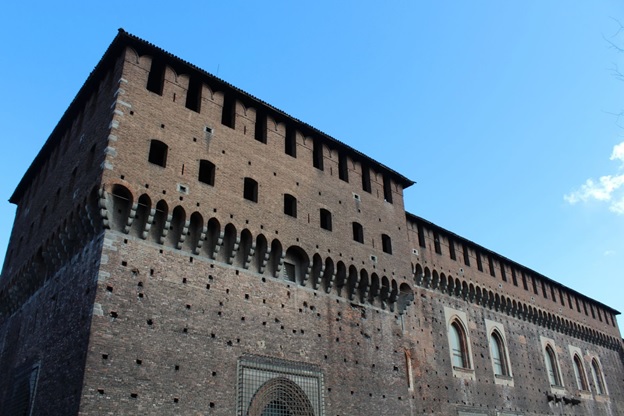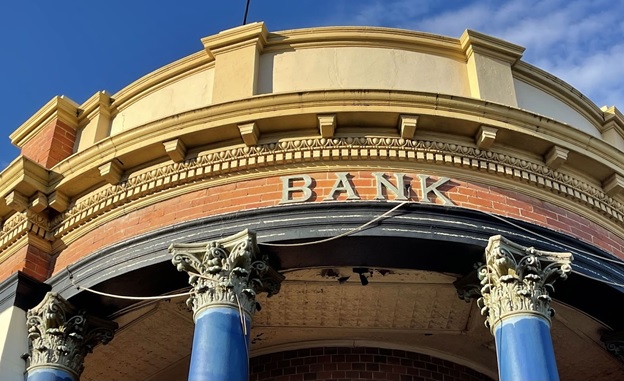A parapet wall is an extension at the edge of a rooftop (also a balcony, terrace, walkaway, etc.) that forms some kind of barrier. This is mainly to prevent people falling over, minimize dust and air loads from getting into the house, or provide an aesthetic design. Parapets come in different designs and are usually 3 feet high and 9 inches thick. They are mainly constructed from RCC (reinforced cement concrete). But can also be built using brick masonry or steel.
Other Uses
Apart from offering aesthetic design and protection from falling over, here are some other reasons for a parapet:
- To conceal and hide equipment on the rooftop.
- To prevent particles from accumulating on the rooftop.
- For parapets on bridges, it’s to prevent vehicles from falling off.
- To prevent air load from getting into the house. This applies mainly in windy regions.
- For perforated parapets, the use is to provide defense measures, especially in the military.
Types of Parapets
Parapets are classified based on either functionality, appearance (shape), or a combination of both.
Based on functional reasons, parapets are divided into four types:
- Plain parapets
- Embattled parapets
- Paneled parapets
- Perforated parapets
Based on shape, parapets are divided into five types, namely:
- Sloped parapets
- Flat parapets
- Stepped parapets
- Plain parapets
- Curved parapets
Now let’s have a look at the most popular types of parapets.
a. Plain Parapets
These are purely for functionality, and that’s why they seem dull, with no aesthetic appeal whatsoever.
Some plain parapets have added copings or corbels to help bear the structural load.
They are the easiest parapets to construct because they don’t need additional aesthetic designs. Because of such simplicity, plain parapets require minimal maintenance.

b. Embattled Parapets
Also referred to as castle parapets, these were mainly used in ancient times to protect forts and palaces.
How?
Well, embattled parapets were designed to easily shoot arrows while defending the fort or castle.
So how relevant are embattled parapets today? Because their purpose has changed to also improve a building’s beauty.

c. Perforated Parapets
Just as the name suggests, these are designed with perforations on them.
The objective is aestheticism, which can be geometric patterns, floral designs, etc.

d. Paneled Parapets
These should probably be called ornamental parapets. That’s because paneled parapets feature decorations on the outer layer of the wall.
This means that paneled parapets are majorly for aesthetic purposes. They can be either square or oblong but without perforations.

How to Construct Parapet Walls & Code Requirements
Even though parapets are often overlooked elements of a building, they usually have a huge impact on a building’s longevity and safety.
That’s why agencies like the IBC (International Building Code) came up with codes for parapets.
When constructing parapets, engineers ought to make sure the design adheres to structural stability, wall height, resistance to elements, and anchorage.
This has made it challenging for structural engineers to balance satisfying a client’s needs and adhering to parapet code requirements.
Here are six (6) things to consider when constructing a parapet wall.
Note that the code requirements may differ as per the state or local municipality you’re building your house.
- Make sure the minimum height is 3 feet.
- The parapet’s thickness should be at least 9 inches.
- The parapet should be plastered on both sides to prevent dampness.
- The joint connecting the roof and the parapet should be adequately sealed.
- It should have proper coping at the top to prevent leakage
- The parapet shouldn’t be near a plumbing system or an electrical wire

Maintenance for Parapet Walls
At some point, perhaps a few decades later, parapets normally experience some level of deterioration.
If neglected, common issues you may have to deal with include: corrosion due to moisture infiltration, failed flashings, open joints, displacement, and cracking.
However, you can revamp your parapet into something new and more protective with the right maintenance.
So how do you maintain parapet walls?
The best way is to find the right construction machinery with up-to-date parts based on the kind of damage the parapet has experienced.
The next step is to shop for the appropriate materials (e.g., cement). Then carefully follow the code as mentioned above requirements for parapet construction.
FAQs
Here are a few commonly asked questions on parapet walls.
What is a Parapet Wall in Construction?
It’s a wall extension at the end of a rooftop or balcony to protect you from falling over. It also prevents air loads from getting into the house. Other parapet walls are meant to offer aesthetic appeal to a building.
What is a Parapet Facade?
By definition, parapet walls are vertical walls above the roofline. They are usually meant to protect humans from falling over.
But others offer some kind of facade that a building is taller. The parapet facade usually hides the roof to make the house look bigger.
How Tall is a Parapet Wall?
This is based on code requirements as per the IBC (international building code). The exact height depends on the state and local municipality the building is being constructed.
However, the average parapet wall height should be 3 feet minimum. And its thickness is 9 inches.
How Do You Build a Brick Parapet Wall?
On top of adhering to code requirements for constructing a parapet wall, it’s important to have suitable machinery and appropriate materials.
Then make sure both sides of the parapet are well plastered to prevent dampness. Also, make sure the parapet is far away from an electric wiring system.
What is the Top of a Parapet Wall Called?
The top of a parapet wall is called coping, which is a necessary addition to a parapet to prevent further water leakage into the building. This also prevents air loads from finding their way into the house.
About Author
Dustin Johnson is the marketing manager of FortisHD and an enthusiast in construction and heavy equipment. Construction has been an integral part of his life, and he is proud to be able to continue to build his future in such an exciting industry. Throughout his career, he has been fortunate enough to be involved with many engaging projects and is appreciated and valued for his works with the contracting team.



